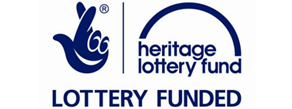Click on the links above to find out more info about this house. You can view images, maps, architectural info and much more.
A three bay farmhouse with rendered exterior under a steep, pitched tiled and slated roof. There are dormers to the front and a catslide roof to the rear. There is a gabled porch in line with the chimney creating a typical lobby entrance layout. The house was subdivided into two dwellings in the 19th Century.


