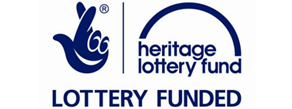The earliest part of the building was built either as a small single celled, single storey building or was part of a larger building which was later demolished. We know from the enclosure maps that a row of buildings existed here which may have been cottages or barns. Few timbers of the original part of the building survive. There are no exposed timbers to the eastern wall and few to the west which include the straight diagonal timber of a former staircase string. However the original wall plate is retained along with the original truss in the southern wall.
This shows a simple building with plain corner posts with minimal jowel. It is not possible to tell whether the building was heated as the original roof timbers were all removed when the wall height was increased. The building did not continue beyond the northern wall as the horned end of the wall plate is visible.
The photo also shows the slot for the tie beam which was removed when the building was enlarged. The new truss was located 0.3m from the original truss when the roof height was increased and a new bay added to the northern end.
The building appears to have been enlarged at the same time as the wall and roof heights were raised as the new wall plate is continuous and is supported by a new central truss which is possibly the original truss relocated as the original tie beam has been entirely and carefully removed. Partial dismantling and rebuilding would have been quite normal practice especially for more simple buildings. This enabled a floor to be inserted into the original building. The two wall plates are clearly visible in the photo below along with studwork between.
The new northern bay was built at a lower level than the original bay which would have accommodated an upper floor more easily. However the exposed timbers to the eastern wall show vertical studs with no mid rail. Internally there is an attached rail supporting the ends of the floor joists. This indicates that this is also an inserted floor but then the purpose of the enlargement of the building becomes somewhat confusing as raising the roof height of a non domestic building and enlarging it seems rather unlikely. It may have been due to reuse of existing lengths of timber from another building so that an internal rail was the only way to support the floor.

The first floor joist ends are supported off an internally sited rail rather than an inbuilt mid rail.
The floors have central ceiling beams which are chamfered with a scrolled stop end. Many of the joists appear to have been replaced with more modern sawn timbers and are attached by bare faced tenon joints. These may have been replaced due to poor quality or excessively decayed timbers used originally.
The chimney brickwork is sited entirely behind the new central truss tie beam and appears to have been part of the remodelling of the building. Only the southern ground floor room was heated from this central chimney stack. A further chimney was later built on to the northern gable wall and subsequently removed in the mid 20th Century.

The chimney is clearly built behind the central tie beam which has since been sawn through to allow access across the first floor.
The fireplace is a wide brick built inglenook with recesses and a large timber mantle beam. On the mantle beam is an apotropaic mark of 3 inverted “V”s. This is believed to represent Mary Magdalene or Virgin of Virgins and is a ritual mark asking for protection. These are commonly found by fireplaces and door or window openings where “evil could enter the house”.
The roof is still thatched although with reed rather than long straw. Many of the roof timbers have decayed and have been replaced with modern sawn timbers. The wattle and daub infill panels are visible in the northern gable and some n the central gable below collar level.
There is a groove in the top of the collar beam for sprung wattle and daub infill and redundant slots for two studs which is further evidence that the original truss timbers were reused as there would have been no need for the infill at that level unless it was an outside or full height dividing wall. The remaining original roof timbers of the southern bay do not show any evidence that this room was ever open up to the roof after the roof was raised so it could not have been for a dividing wall.

Groove in the top of the collar for sprung wattle and daub infill which was not needed when this was reused.
The original position of the access to the upper floors cannot be seen but may have been a very simple ladder rather than a staircase. The usual position for a staircase is beside the fireplace however this is further complicated by the question of where was the front of the building. Early maps possibly show that this and the adjoining buildings and those of Ivy Cottage fronted an enlarged Green between the Church, Fox and Original Crabbes farmhouse. It is possible the entrance was therefore on the west side of the house before encroachment onto the Green and division of the buildings into smaller units (we know Stoneyards with the buildings which were rebuilt were at one time divided into 6 cottages) lead to the entrances being moved to the western side.








