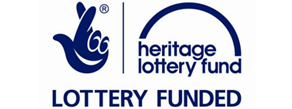Click on the links above to find out more info about this house. You can view images, maps, architectural info and much more.
A one and a half storey rendered house with two storey cross wing having partially exposed timber framing. There are 20th century additions to the rear and side. All is under a steep pitched tile clad roof. The house retains a large timber framed barn within its garden.


