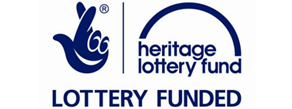The sketch shows the equal size of the two bays and the light framing. The vertical studs are narrow and the diagonal tension brace is straight. This is typical of later timber framework and was usually concealed externally by render.
Home » Houses » 31 High Street » Architecture » 2d elevation


