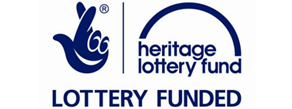The house is a light framed two bay house built over two storeys with the two bays of equal size. Major modifications were carried out during the Victorian period when a substantial brick built extension was added at the south eastern end which was partially used as an apple store. More recent renovations were carried out during the 1960’s/70’s after the house ceased to be the “Live and Let Live” Public House.
The main framework is of light sawn timbers and straight tension braces, with a mid rail supporting the first floor. This suggests a later build date of late 17th/18th century although it probably replaced an earlier house.
The northern and central trusses have matching profile tie beams whilst the southernmost truss has an apparently older tie beam with chamfered edges to both sides. The tie beam is exposed to the underside. There are no signs of slots for studs and the studs positioned above are nailed in place. In the stairwell adjacent, there is a vertical post with bracket which appears to be a reused jowel from a corner post.

The apparently reused tie beam or end truss of a pre existing barn. The visible studs are nailed in place and the bracket is a reused jowel.
This wall appears to have been considerably altered, either when the Victorian addition was built or during renovations of the 1960’s/70’s. There are a number of possibilities: firstly the wall was entirely rebuilt when the Victorian addition was built and the reused beam was installed during the later renovations. Secondly, as there may have been a series of houses occupying the same site, the house may have been built abutting a pre existing barn, the tie beam being the original end truss of the barn. The barn was later demolished to build the Victorian extension so the wall was largely rebuilt in sold brickwork.
The roof is of roughly shaped quarter rounded rafters and purlins, with the northern gable having straight cut and sawn timbers more typical of the 19th Century. There is some lath and plasterwork to the gable which indicates that the property was entirely rendered with a lime render over laths.

The gable end timbers in the roof showing the lath and plaster to some panels. The remainder would have formed part of the chimney stack hence the brickwork, although this also appears to be a Victorian rebuild due to the size of bricks.
Again this is typical of a later build where the much smaller size of timbers used was never intended to be on display. Internally the timber studs and ceiling joists would also have been concealed by lath and plaster. The roof timbers appear to have been largely replaced which may have occurred when a thatch roof covering was replaced with slate.
There are few visible wall timbers to the ground floor, mostly in the northern most room and again have the light studwork. The ceiling joists and central beams are exposed and are sawn, the central beams chamfered with decorative stop ends.
The northern most bay had a fireplace with bread oven which was beyond restoration and has been removed. This room also has a number of new ceiling joists along the rear wall which suggests the position of a staircase at one time.



