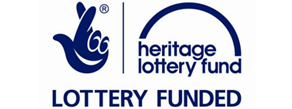Home » Houses » Elmtree Farm Hambridge Way » Architecture » 2D Overhead
Phase 1
The house is a simple one cell, two storey house with a fireplace. The windows have sliding shutters.
Phase 2
The two bay cross wing is added.
Phase 3
A barn is built attached to the original part of the house and a further barn (later used as a dairy with loft above) is built adjoining the cross wing and rear of the original house.
Phase 4
An outshut is added to the rear of the dairy with catslide roof providing space for a new stairwell to replace the earlier stairs/ladder access. The front of the house with its main entrance appears to now be on the north western elevation facing towards Hambridge Way.
Phase 5
A new two storey, two bay unheated wing is added to the north western end of the house.
Phase 6
The north eastern barn is altered and converted into additional accommodation. A floor is inserted and a large fireplace with oven is built.
Phase 7
The front addition is altered with a new partition created to divide the space into a smaller room with new entrance hall and staircase. The central axial beam and floor joists appear to have been reused by rotating them through 90 degrees. An external chimney stack is built and fireplaces provided to both floors.
Phase 8
The former dairy is incorporated into the house.
Phase 9
During the 20th century a 17th Century barn which had previously stood at Meppershall was dismantled and re-erected adjoining the north eastern end to enlarge the ground floor space.










