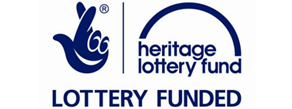Click on the links above to find out more info about this house. You can view images, maps, architectural info and much more.
A timber framed two storey cottage, rendered externally and extended to the rear in the 1970’s. Originally thatched, the thatch was removed early in the 20th century and replaced with a slate roof. At the same time the eaves level was raised o the left hand part of the house. The front is north west facing.
2013
1977



